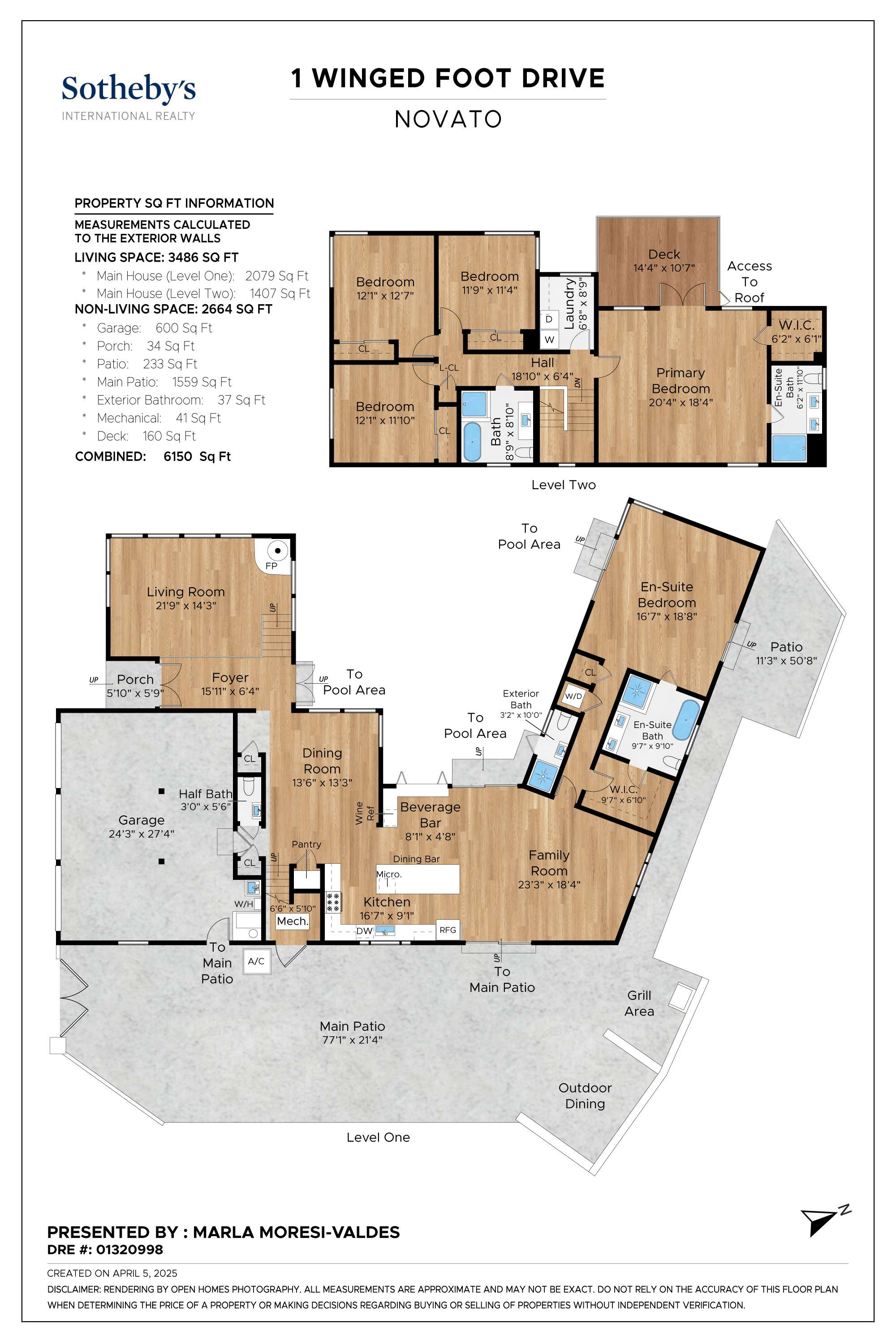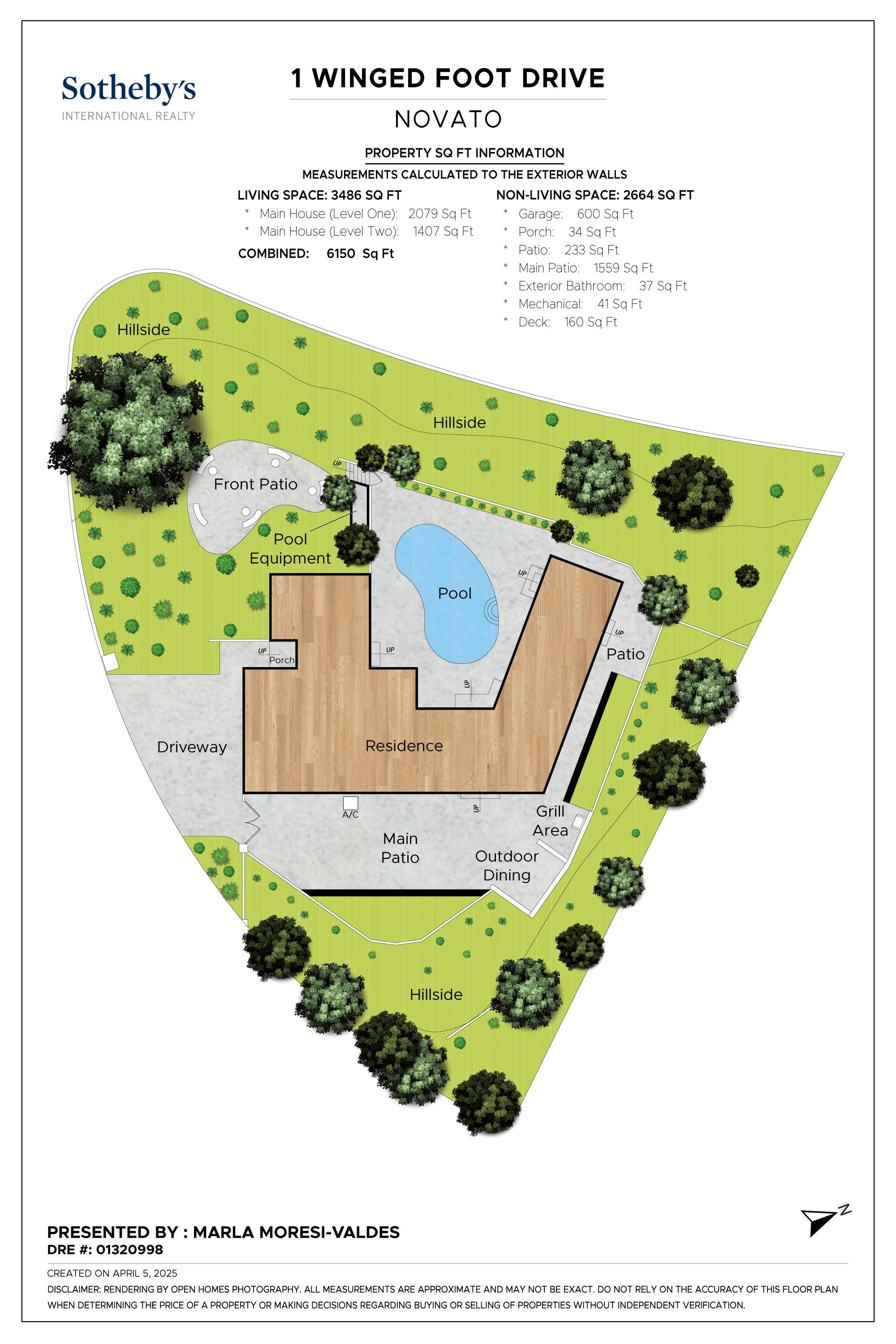Marla Moresi-Valdes Presents
Stunning Mid-Century Modern with views!
∎
$3,500,000
1 Winged Foot Drive, Novato
All Property Photos
∎
Property Details
∎
beds
5
baths
4.5
interior
3,486 sq ft
neighborhood
Marin Country Club Estates
Come home to light, luxury, and sweeping views in this reimagined mid-century modern masterpiece, perfectly positioned along the lush fairways of the Marin Country Club. Fully remodeled in 2024 and completed in 2025, this 5-bedroom, 4.5-bath home offers 3,486 square feet +/- of contemporary living space bathed in natural light. A sophisticated sunken living room with dramatic floor-to-ceiling windows and a signature Malm fireplace flows into an open floor plan modern kitchen/family room, complete with a large entertaining island and premium Thermador appliances. The thoughtful floor plan includes two luxurious self-contained en suite bedrooms, in addition to three more well-appointed bedrooms, providing both privacy and comfort for family and guests.
Set on an expansive 18,960 square foot corner lot, the outdoor spaces are designed for resort-style enjoyment. A newly refurbished pool is nestled on one side of the property, while a pergola-covered dining area with adjacent grilling station graces the other. Whether you are entertaining a crowd or enjoying a quiet evening, this home blends indoor elegance with outdoor ease. With direct access to Marin Country Club’s 18-acre amenities, including golf, swimming, racquet sports, and dining, this home offers the absolute best of today’s upscale California lifestyle.
First Floor
Enter through double-wide front doors into a bright, chic foyer that features a glass railing overlooking the sunken living room to the left. Descend a few steps into this stunning living room, where soaring floor-to-ceiling windows under open beam 12’10” inch ceilings frame picturesque views of the lush grounds and golf course beyond. An original mid-century Malm wood-burning fireplace with basalt stone surround serves as the centerpiece of the space, preserving the home's architectural heritage.
Continue through the main hallway past the living room to find an elegant modern dining room with large custom Marvin windows overlooking the pool area and horizon. Wide plank oak flooring extends throughout the living space, complementing the home's contemporary aesthetic.
The dining room opens to an expansive kitchen and family room with two sets of double glass doors on either side providing access to both the pool area and the landscaped garden and courtyard. The open-concept kitchen is designed for entertaining, featuring a large quartz breakfast bar/center island surrounded by a complete suite of Thermador stainless appliances, including a six-burner range, hood, built-in microwave, refrigerator, and dishwasher. The kitchen is completed with modern high-gloss white tile backsplash and a beautiful pantry with glass shelving.
Opposite the kitchen, a custom beverage bar with wine refrigerator, counter, and shelving is paired with a wide, custom dual panel folding window that opens to the pool - perfect as a pass-through for drinks, and poolside access.
From the north side of the family room, step into an interior hallway leading to a luxurious, fully self-contained en-suite bedroom wing. This private retreat includes a spacious 20' x 20' bedroom with sliding glass doors opening to both the southwest (pool) and east (side yard).
The en suite spa-like bathroom features imported Italian and Carrera marble tile, a Duravit soaking tub, a large glass-enclosed shower with dual fixtures, and a double vanity with quartz counters. The suite also includes an expansive walk-in closet, private laundry, and a separate linen closet.
A beautifully renovated powder room completes the main level of the residence.
Second Floor
Ascend a light-filled stairway near the kitchen to find four-bedroom retreats on the upper level. To the right, find an impressive second primary suite featuring a gorgeous bathroom with a shower and double vanity adorned with marble tile finishes, and a large walk-in closet. The suite includes an amazing private Ipe-wood deck, accessed through French doors, with stunning views of the golf course. The deck is secured by a modern glass railing windscreen for year-round enjoyment.
Head down the hall, past a fully outfitted laundry room and full bathroom with porcelain tile wainscoting, gray tile flooring, a separate stall shower, and a sleek stand-alone Duravit tub. Discover three additional well-appointed bedrooms at the end of the hallway. Each bedroom features ample closet space and light-filled windows with nature views.
Outdoors
Step outside through multiple sets of double glass doors on the main level to explore exceptional outdoor living spaces. Off the family room, guests access the newly refurbished pool surrounded by a stylish cement patio with new landscaping and redwood fencing. This area overlooks the country club and features a convenient pool-side full bathroom with tiled shower. A short stairway here connects to a large park-like patio near the front door, featuring a semi-circle of vintage cement benches beneath a large shady tree.
From the family room, step out to the expansive courtyard to discover a spectacular outdoor entertainment zone at the property's eastern side, featuring a modern stamped concrete cobblestone-style patio, grassy area, grilling station, counter space, and a covered dining pergola – all surrounded by lush landscaping. The property's grounds include a variety of fruit trees, including lemon, lime, and mandarin, adding both beauty and functionality to the landscape.
Located within the prestigious Marin Country Club Estates, this home offers unparalleled access to one of Marin's finest private golf and lifestyle communities. Enjoy the 18-hole championship golf course, tennis and pickleball courts, resort-style pool, fitness facilities, and exceptional dining options. Just a 30-minute drive to San Francisco, leisurely half hour drive north to the wine country, and within steps to Ignacio open space preserve trails.
ADDITIONAL FEATURES
Set on an expansive 18,960 square foot corner lot, the outdoor spaces are designed for resort-style enjoyment. A newly refurbished pool is nestled on one side of the property, while a pergola-covered dining area with adjacent grilling station graces the other. Whether you are entertaining a crowd or enjoying a quiet evening, this home blends indoor elegance with outdoor ease. With direct access to Marin Country Club’s 18-acre amenities, including golf, swimming, racquet sports, and dining, this home offers the absolute best of today’s upscale California lifestyle.
First Floor
Enter through double-wide front doors into a bright, chic foyer that features a glass railing overlooking the sunken living room to the left. Descend a few steps into this stunning living room, where soaring floor-to-ceiling windows under open beam 12’10” inch ceilings frame picturesque views of the lush grounds and golf course beyond. An original mid-century Malm wood-burning fireplace with basalt stone surround serves as the centerpiece of the space, preserving the home's architectural heritage.
Continue through the main hallway past the living room to find an elegant modern dining room with large custom Marvin windows overlooking the pool area and horizon. Wide plank oak flooring extends throughout the living space, complementing the home's contemporary aesthetic.
The dining room opens to an expansive kitchen and family room with two sets of double glass doors on either side providing access to both the pool area and the landscaped garden and courtyard. The open-concept kitchen is designed for entertaining, featuring a large quartz breakfast bar/center island surrounded by a complete suite of Thermador stainless appliances, including a six-burner range, hood, built-in microwave, refrigerator, and dishwasher. The kitchen is completed with modern high-gloss white tile backsplash and a beautiful pantry with glass shelving.
Opposite the kitchen, a custom beverage bar with wine refrigerator, counter, and shelving is paired with a wide, custom dual panel folding window that opens to the pool - perfect as a pass-through for drinks, and poolside access.
From the north side of the family room, step into an interior hallway leading to a luxurious, fully self-contained en-suite bedroom wing. This private retreat includes a spacious 20' x 20' bedroom with sliding glass doors opening to both the southwest (pool) and east (side yard).
The en suite spa-like bathroom features imported Italian and Carrera marble tile, a Duravit soaking tub, a large glass-enclosed shower with dual fixtures, and a double vanity with quartz counters. The suite also includes an expansive walk-in closet, private laundry, and a separate linen closet.
A beautifully renovated powder room completes the main level of the residence.
Second Floor
Ascend a light-filled stairway near the kitchen to find four-bedroom retreats on the upper level. To the right, find an impressive second primary suite featuring a gorgeous bathroom with a shower and double vanity adorned with marble tile finishes, and a large walk-in closet. The suite includes an amazing private Ipe-wood deck, accessed through French doors, with stunning views of the golf course. The deck is secured by a modern glass railing windscreen for year-round enjoyment.
Head down the hall, past a fully outfitted laundry room and full bathroom with porcelain tile wainscoting, gray tile flooring, a separate stall shower, and a sleek stand-alone Duravit tub. Discover three additional well-appointed bedrooms at the end of the hallway. Each bedroom features ample closet space and light-filled windows with nature views.
Outdoors
Step outside through multiple sets of double glass doors on the main level to explore exceptional outdoor living spaces. Off the family room, guests access the newly refurbished pool surrounded by a stylish cement patio with new landscaping and redwood fencing. This area overlooks the country club and features a convenient pool-side full bathroom with tiled shower. A short stairway here connects to a large park-like patio near the front door, featuring a semi-circle of vintage cement benches beneath a large shady tree.
From the family room, step out to the expansive courtyard to discover a spectacular outdoor entertainment zone at the property's eastern side, featuring a modern stamped concrete cobblestone-style patio, grassy area, grilling station, counter space, and a covered dining pergola – all surrounded by lush landscaping. The property's grounds include a variety of fruit trees, including lemon, lime, and mandarin, adding both beauty and functionality to the landscape.
Located within the prestigious Marin Country Club Estates, this home offers unparalleled access to one of Marin's finest private golf and lifestyle communities. Enjoy the 18-hole championship golf course, tennis and pickleball courts, resort-style pool, fitness facilities, and exceptional dining options. Just a 30-minute drive to San Francisco, leisurely half hour drive north to the wine country, and within steps to Ignacio open space preserve trails.
ADDITIONAL FEATURES
- 3,486 square foot home, originally built in 1971 and completely remodeled in 2024-2025.
- 18,960 square foot southwest corner lot with excellent privacy.
- Oversized 3-car side by side garage with entrance to interior, with additional three-car parking in driveway.
- New white oak engineered wood flooring throughout.
- Powder room on lower level off kitchen.
- Self-contained ensuite bedroom on first floor offers flexibility as a primary suite, guest accommodations, or in-law suite with full range of amenities.
- Two new on-demand water heating systems.
- Two separate laundry facilities (main level & upper level).
- New heating and air conditioning with Nest thermostat.
- Marvin windows and patio doors.
- Renovated hardscaping includes new custom redwood gate and fencing, new concrete pool patio, and new stamped concrete back patio.
- Vintage ornamental basalt stone preserved from original home in pool patio.
- New and mature landscaping includes lemon, lime, and mandarin trees.
Floor Plans
∎


walkthrough
VIDEO
∎
NeighborhooD PHOTOS
∎

Marla Moresi-Valdes
Broker Associate/Top Producer
Recent Listings
∎
Get In Touch
∎
Thank you!
Your message has been received. We will reply using one of the contact methods provided in your submission.
Sorry, there was a problem
Your message could not be sent. Please refresh the page and try again in a few minutes, or reach out directly using the agent contact information below.

Marla Moresi-Valdes
Sotheby's International Realty
- DRE:
- #01320998
- Mobile:
- 415.971.2535
marla.moresivaldes@sothebys.realty
Marlamoresi.com
Email Us